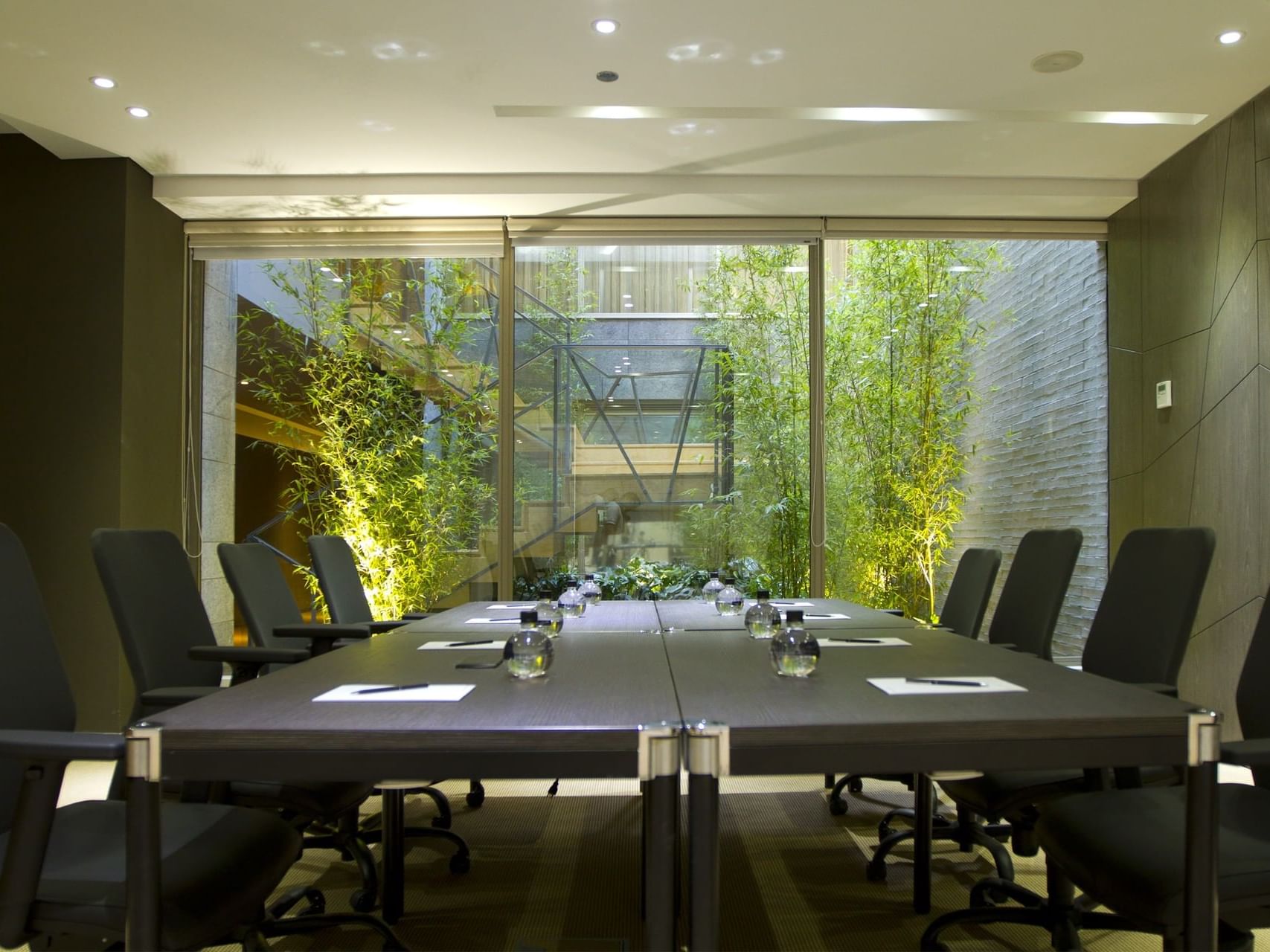Salon B
Tucked away on the first level, Salon B is a sleek, private space designed for seamless productivity and stylish gatherings. With its built-in TV, premium sound system, and smart layout, it’s ideal for everything from strategic meetings to intimate presentations—all in an atmosphere that feels both exclusive and effortlessly comfortable.
Capacity Chart
|
Classroom |
U-Shaped |
Meeting Room with One Table |
Auditorium |
Cocktail with Tables and Chairs |
Cocktail without Chairs |
Banquet with Round Tables |
Banquet with Rectangular Tables |
|
|---|---|---|---|---|---|---|---|---|
| Salon B | 8 | 8 | 8 | 12 | 10 | 10 | 8 | 8 |
-
-
-
-
-
-
-
-








